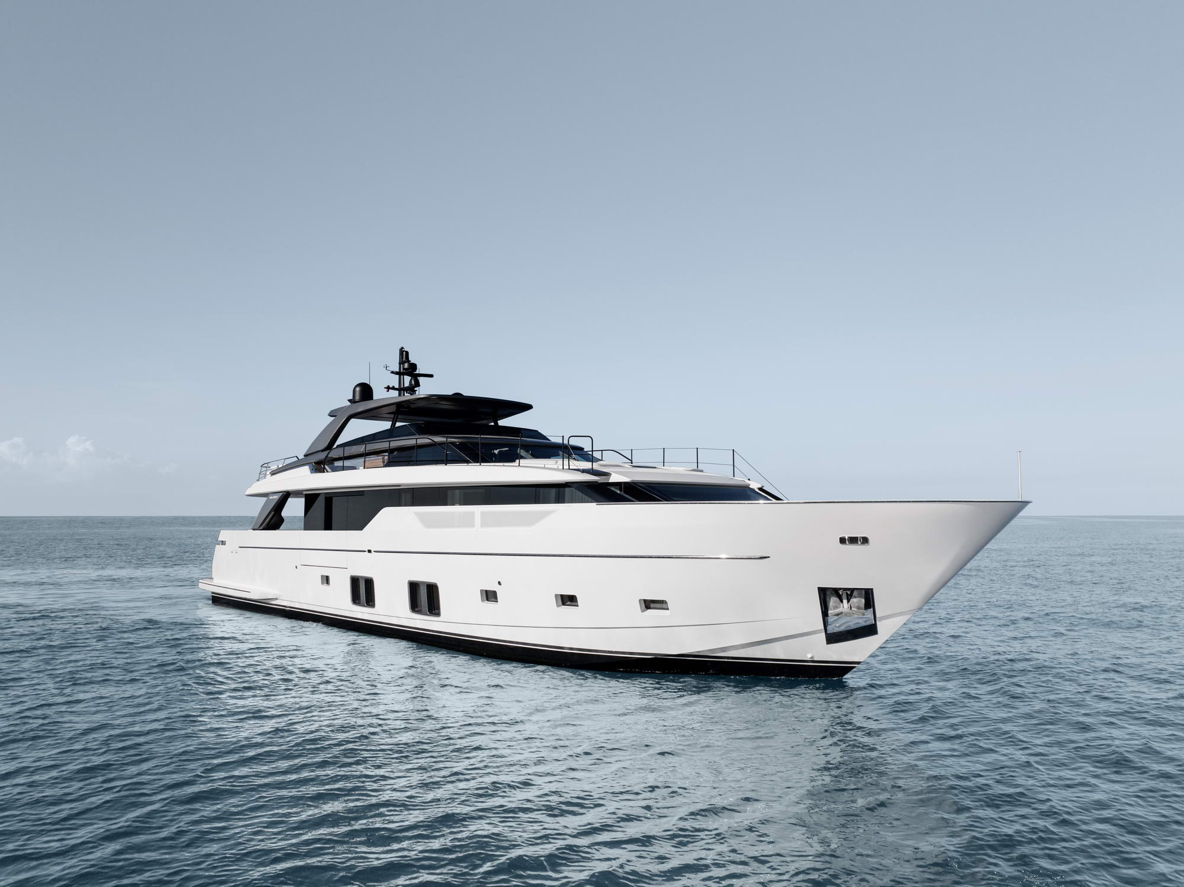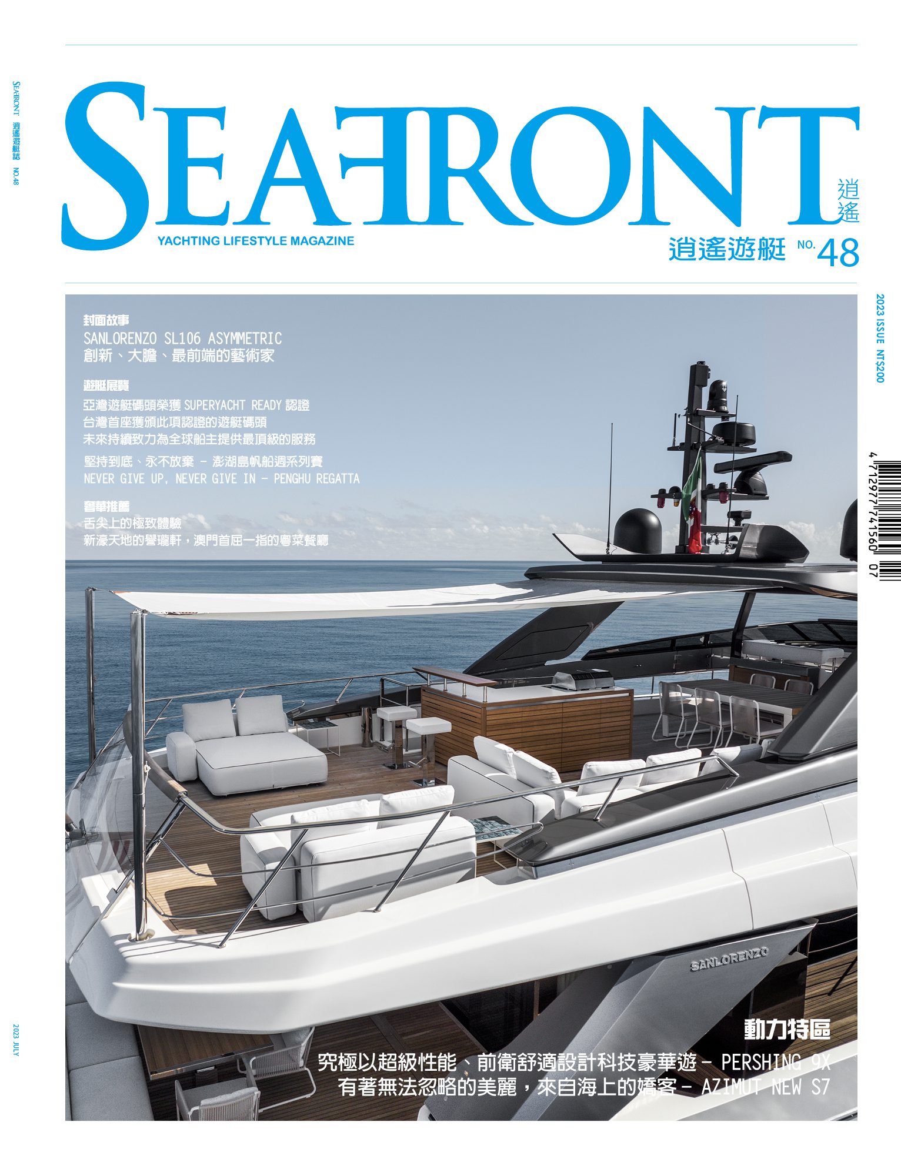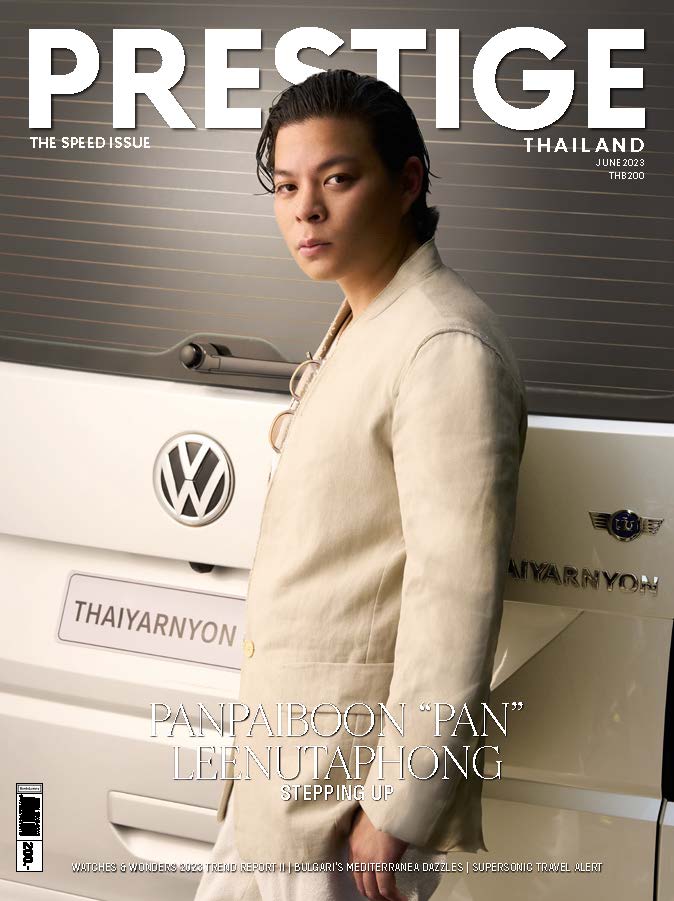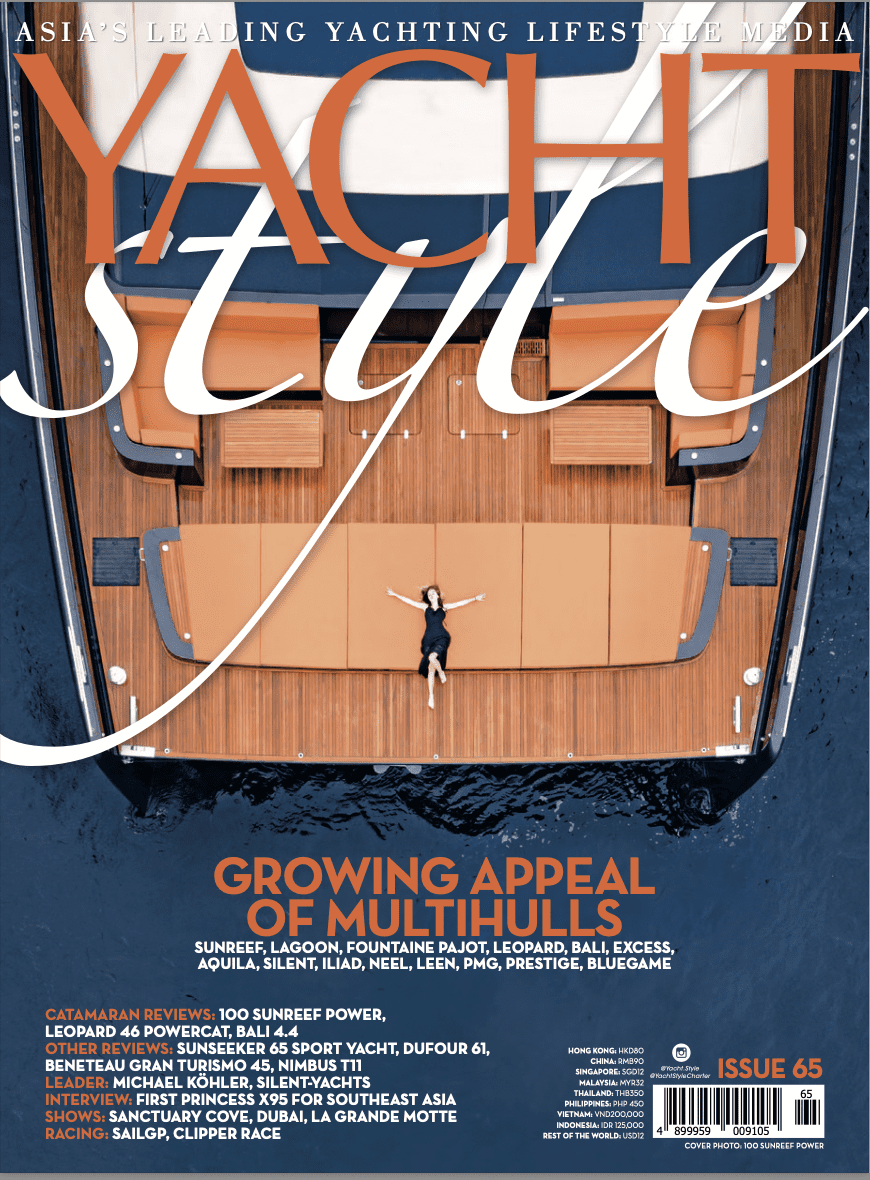Thanks to the asymmetrical layout, the main deck not only benefits from a larger surface area but also features a spacious dining area on one side with a full-height window overlooking the sea and a lounge on the other which benefits from a folding terrace.
The bow area offers a 20-square-metre space with integrated sun loungers and a convertible dinette, and can be reached through a dedicated access from the almost 30-square-metre owner’s cabin. The fully customised fly bridge, of approximately 60 sqm, is connected to the foredeck.
The external lines have also evolved through the introduction of details such as the One-Way glass that merges with the hull, disappearing from view, offering a continuous and homogeneous surface.






 BROCHURE
BROCHURE COMPARE
COMPARE ENQUIRE
ENQUIRE










