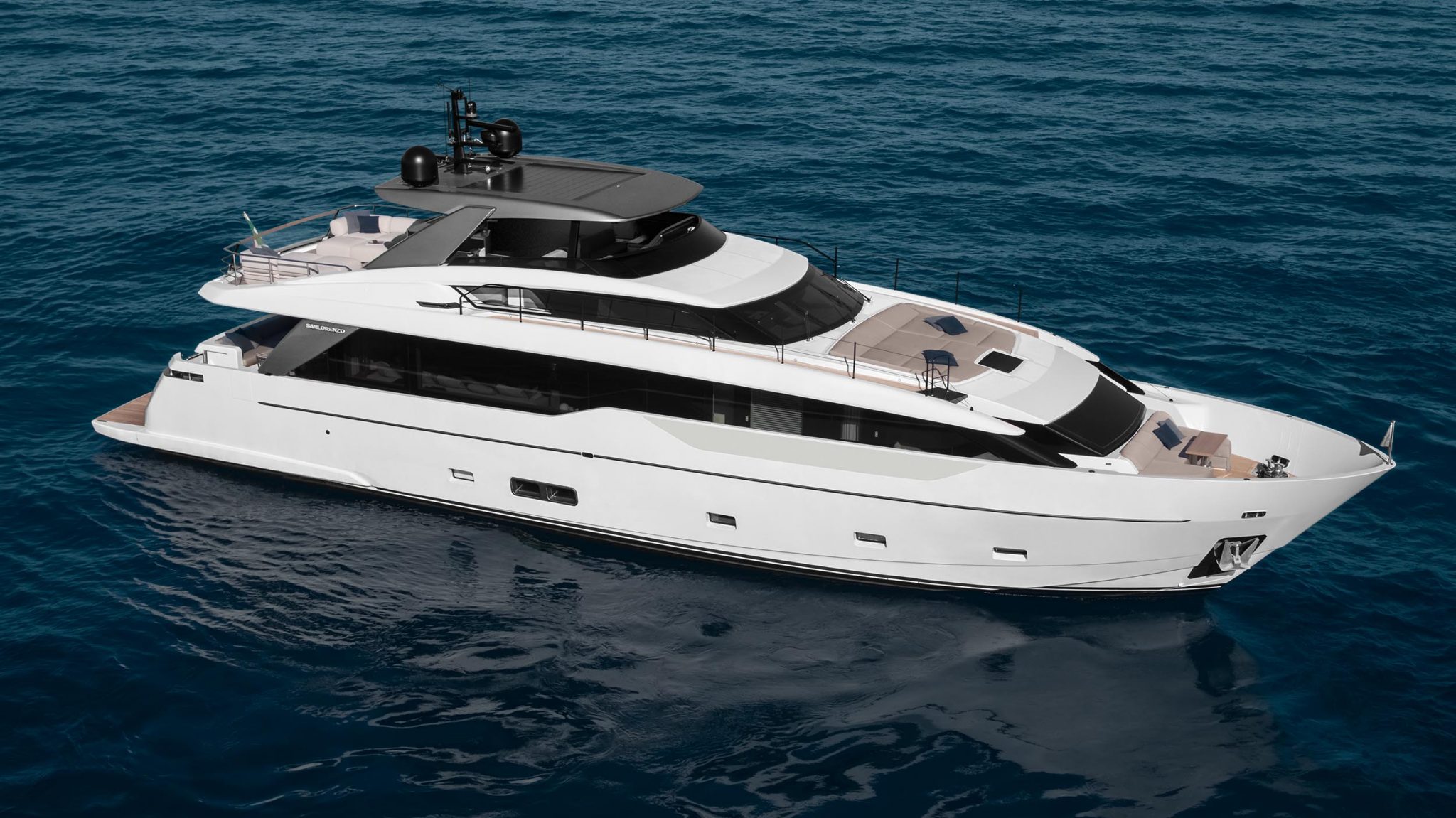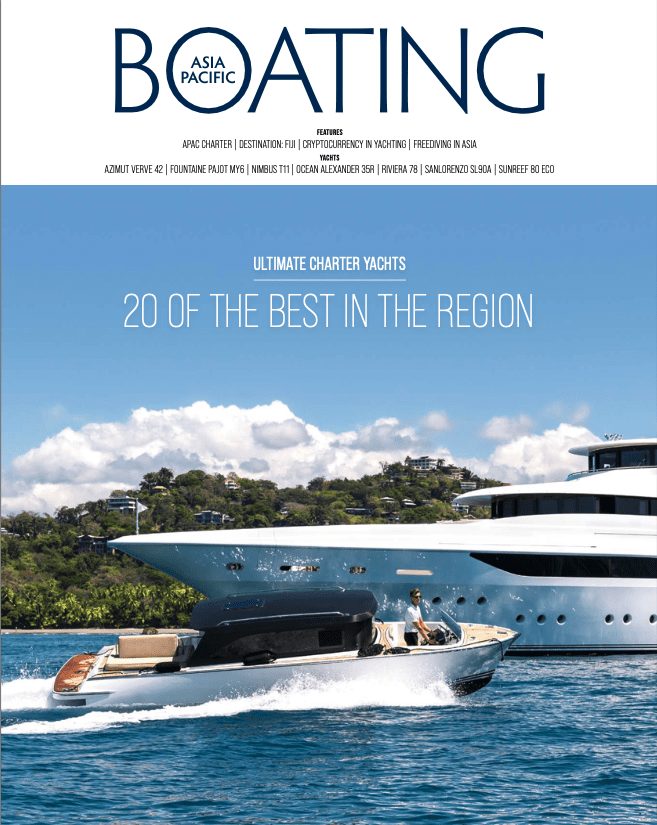The asymmetrical configuration allows for a layout with the owner’s cabin and main deck salon on the same level, a solution normally found on larger yachts. The owner’s cabin benefits from a dedicated access to the bow area, while the fly bridge and the bow area are connected to each other and welcome a sundeck integrated into the full-beam superstructure.
With its sinuous and elegant lines, SL90A “One Way” glazing which, externally are chromatically similar to the hull and dematerialises the perception of empty spaces, giving a sense of cleanliness and aesthetic continuity.
The unmistakable Sanlorenzo style is clearly visible astern, where the teak-covered aft platform looks like deck, with spaces between pieces of teak instead of the usual joined look. We found that detail as beautiful as it is well made, and were delighted to see the design echoed on the table in the aft cockpit and the one on the upper deck. The aft cockpit is a large lounge area.
It is also very smart how the lower deck is connected to the main deck and the wheelhouse: by an open staircase whose height exceeds five meters. This is a unique detail for a yacht this size and something owners can surely be proud to show off.
The flybridge of the SL90A is divided into three parts, and up front there is a wheelhouse to the port and a large seat starboard. The central part of the upper deck is reserved for the galley, with a large table and a U-shaped seat, and on the opposite side there is enough space for a sink, an ice maker, a refrigerator and a kitchenette. Both parts are protected by a fixed top whose central part opens, and there is plenty of space left for three deck chairs or modular sofa/lounging configuration.
Available for delivery in Asia in Summer 2023, please contact our dedicated team for full specification and delivery options.






 BROCHURE
BROCHURE COMPARE
COMPARE ENQUIRE
ENQUIRE









